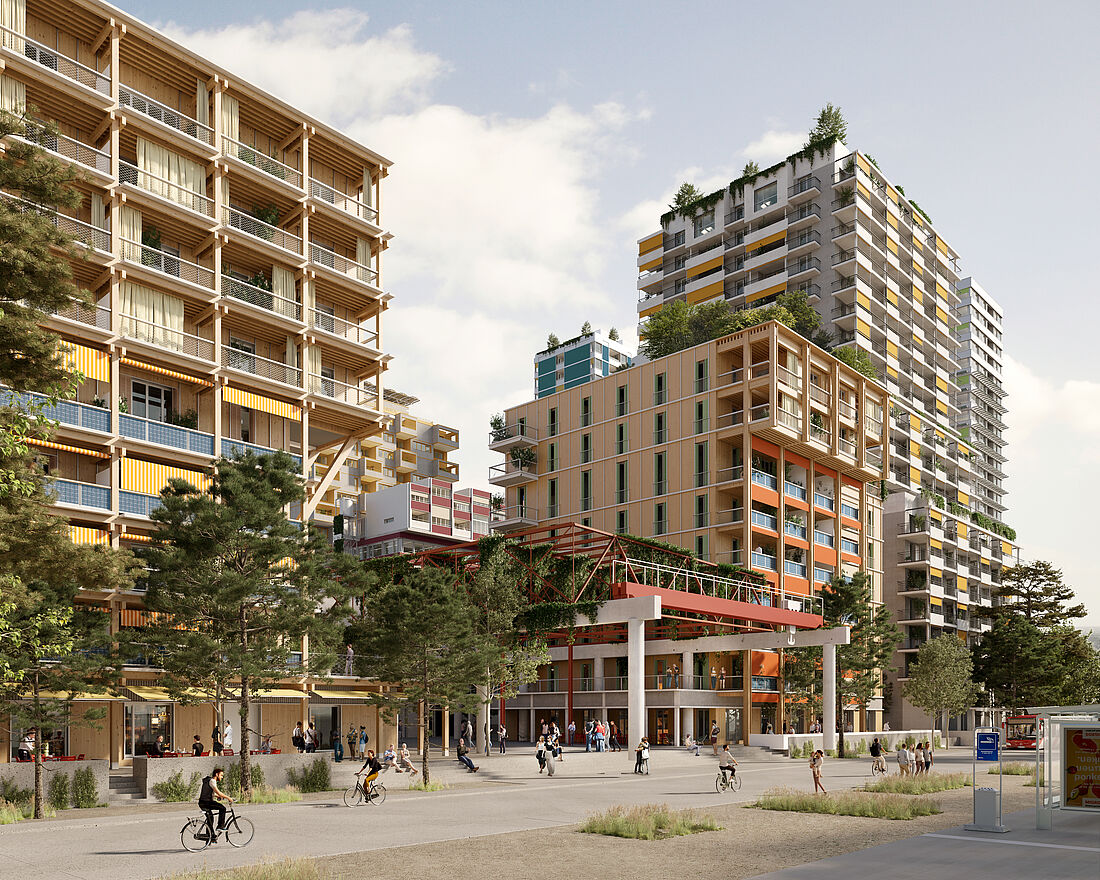
IMMOFONDS: The Stacked City Brings New Urban Lifestyle to Bern
Zurich, November 22, 2023 - On a floor area of around 34,000 square meters, a new neighborhood is being created on today's commercial site north of the Wankdorf S-Bahn station, with a floor space of over 100,000 square meters for living, working, and leisure. Single-family houses, playgrounds, and trees at a height of 30 meters, spacious outdoor areas at city level, surrounded by offices, service businesses, and shopping facilities, above them studios, family apartments, and micro-apartments: The plan is for a structurally dense yet very green neighborhood component that, thanks to its special construction method, will not lose its human scale and will enable encounters and lived neighborliness with niches and open spaces. The development is car-free and easily traversable on foot and by bicycle. It is an ecological and energy model and promotes biodiversity.
The first model by architect Rolf Mühlethaler, which emerged three years ago as a result of test planning, seemed almost futuristic. But can such a vision actually be realized in Bern? The answer is provided by the preliminary project that has since been developed, which serves as the basis for the actual construction project. "Our ambition from the beginning was to stick with the vision of the stacked city through to implementation. To do this, we questioned and rethought conventions and common processes, and thus developed an architecturally, urban, and functionally diverse project," explains Gabriela Theus, Managing Director of the client IMMOFONDS.
"This is how I imagine urban development in the future"
Bern's Mayor Alec von Graffenried is impressed by the planned development of the site: "The Wankdorfcity 3 project is unique and a prime example of how I envision Bern's urban development in the future: architecturally forward-looking, dense, ecologically and climatically exemplary, and developed in a collaborative process."
With the preliminary project now available, the project is entering the implementation phase. Around 500 apartments and more than 50,000 square meters of space for services, commerce, offices, and public uses are to be ready for occupancy in stages starting in 2027. As the final stage of the overall development, the new development is intended to give the entire Wankdorf City more character and vibrancy and give the city of Bern a new face in the north.
Innovative housing forms and a city level at 30 meters
In Wankdorfcity 3, around 500 rental apartments of different sizes and typologies create living space in different price segments for people of all ages and various social classes. Singles, couples, and families of all kinds (traditional, patchwork, multi-generational) are addressed. In addition to conventional apartments, numerous innovative forms of housing are being created in Wankdorfcity 3. Space-saving, practical, and ecological: tiny houses are on everyone's lips worldwide, but the question of where to place them is often not easy. In Wankdorfcity 3, nine such tiny houses will be lifted by crane onto the roof of the magazine building. In one of the two wooden buildings, four cluster apartments with six individually rentable rooms and a spacious common area will be realized. Seven single-family houses designed as family homes are located along the city terrace at 30 meters above ground level.
The city terrace, 30 meters above ground, creates a second ground floor for residents. It forms a green oasis and provides various outdoor spaces. Both apartments and communal areas are arranged along the terrace. For example, an open or enclosed play hall, a sports field (soccer field), playgrounds, a community living room and an orangery, or studio spaces are located around the city terrace.
The historic shed hall - with the magazine building on one side and the crane track on the other - will be gently renovated and form the heart of the future site. A kindergarten is planned in the rear part of the shed hall, the front part is intended for catering and cultural operations. Part of the hall is already available for interim uses today. Furthermore, a Coop retail outlet, a pharmacy, various catering businesses, a health center, and a daycare center are planned at the city level: Numerous public facilities offer a variety of services needed for daily life in Wankdorfcity 3.
CO2-neutral in operation and designed according to the sponge city principle
Wankdorfcity 3 will be designed according to the «sponge city» principle, will be 2000-watt compatible, and all energy for operation will come from renewable resources. To ensure the heat supply for the 500 apartments and office buildings, for example, 200 geothermal probes with a total length of about 50 kilometers are needed. Photovoltaic systems will provide electricity on all roofs and where sensible and possible also on the facades. Retention areas at different levels allow water to be stored and released for cooling. This improves the urban climate and no rainwater is discharged into the sewage system.
Wankdorfcity 3 sets new standards in urban development, people and their needs are at the center, and architecture and nature provide the framework and create space for encounters and interaction.

